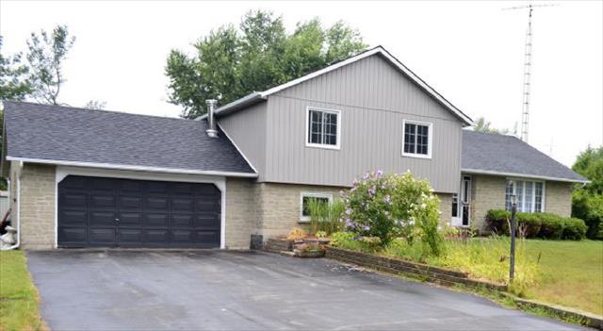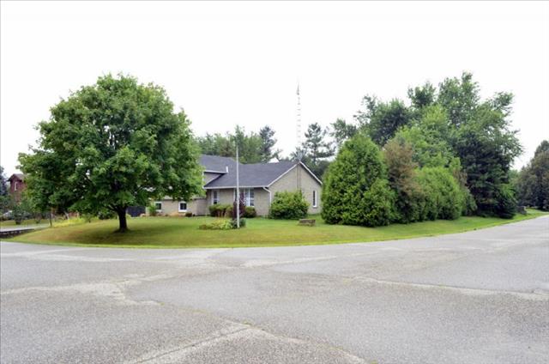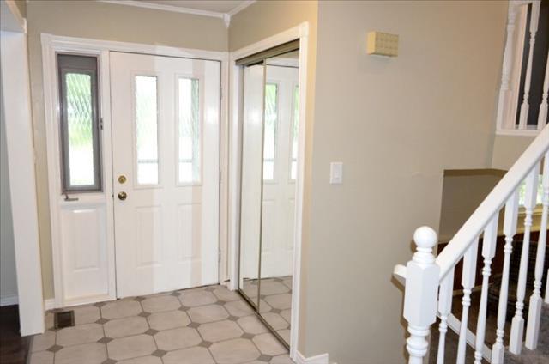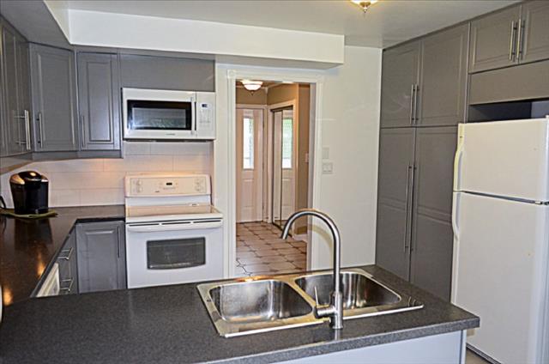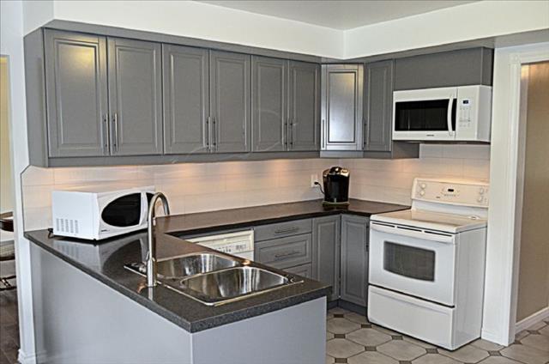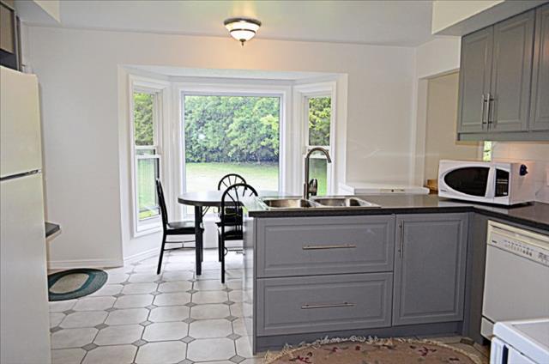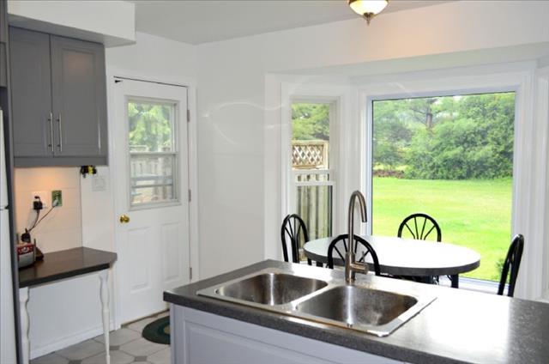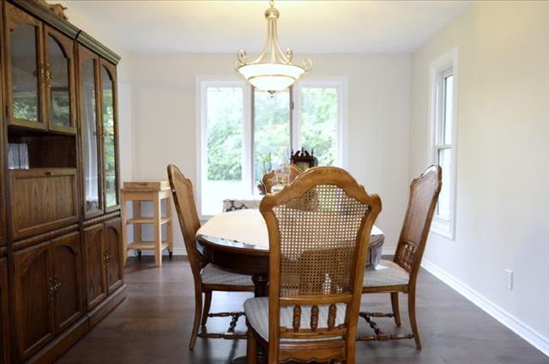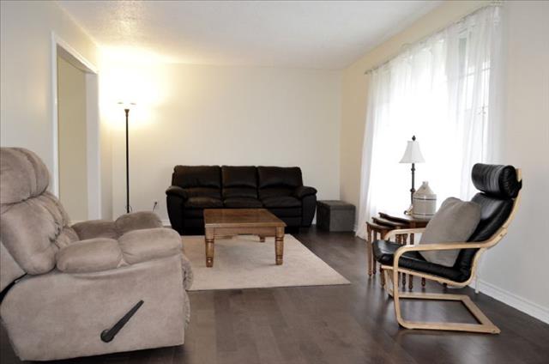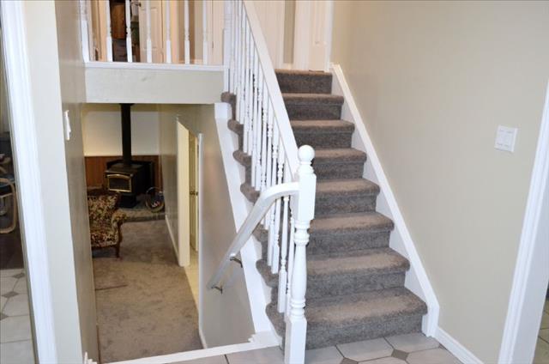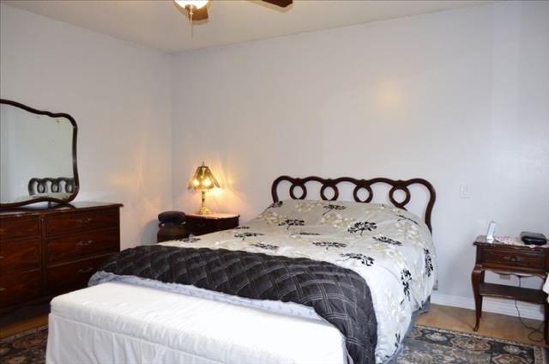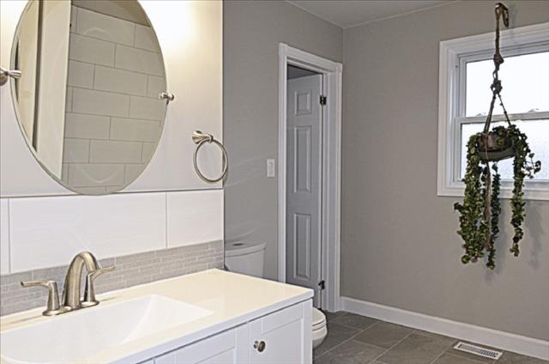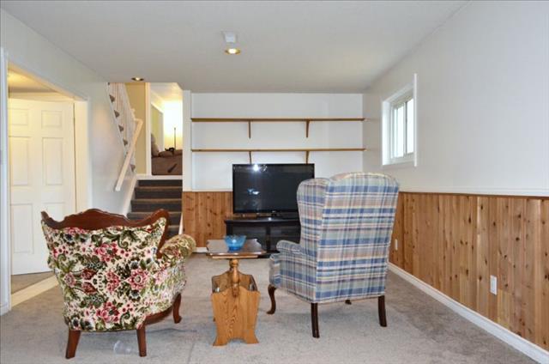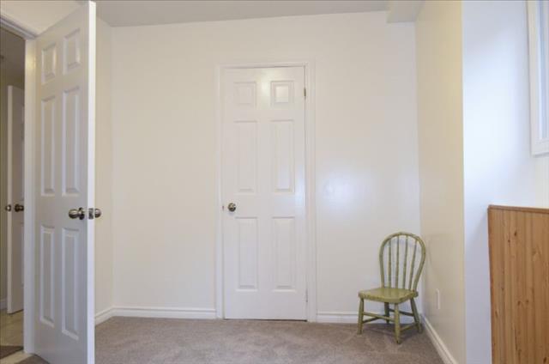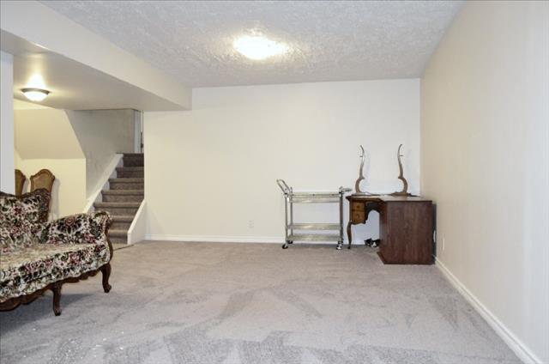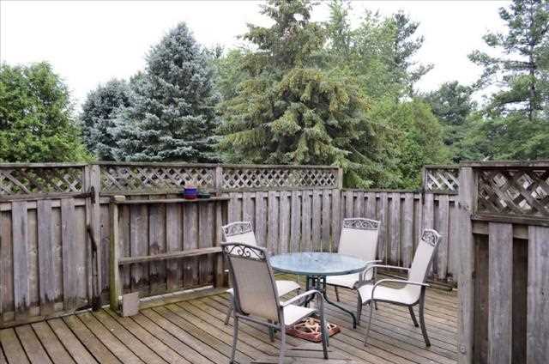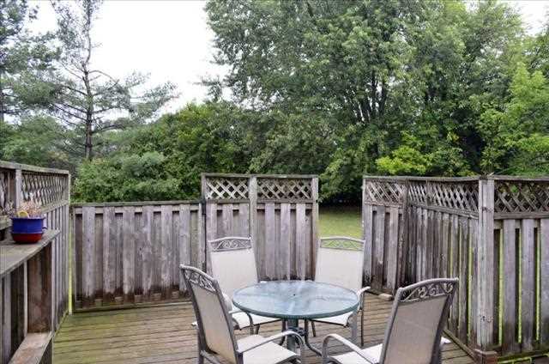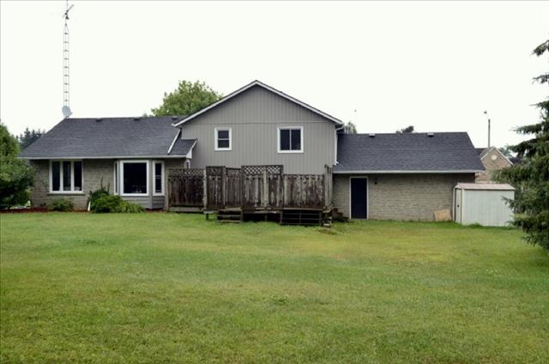Tons of curb appeal for this 4 level side split.
$565,000 34 Trailridge Crescent Orkney ON L0R 1T0
4 |
2 |
2833 Sq Feet
Status
Sold
Property Type
Detached
Lot Size
23086
Description
The exterior has been updated with new siding that complements the stone exterior and the style of this home.
Sitting on just over an acre in a quiet community, you will appreciate the peaceful environment and mature landscape. Lots of updates have been completed throughout this home making it ready to enjoy.
Enter into a generous foyer with durable ceramic tiled floors leading through to the kitchen. An entry closet has mirrored doors adding to the visual space and offers a good amount of storage.
A spacious living room with medium tone hardwood flooring is to the right and leads to the dining room, which also has access to the kitchen.
The new Ikea kitchen features beautiful cabinetry, deep drawers and plenty of storage space. You will find a new dishwasher, built in range hood microwave and a double sink with a view of the back yard through the dinette. A convenient door from the kitchen leads to the large back deck for the BBQ and to host wonderful get togethers! The large back yard has both open space and trees for sun or shade. The total lot is just over ½ an acre.
The upper level has 3 bedrooms with ensuite privilege from the Master Bedroom to the gorgeous new main 4 pc bath. You will love the luxurious soaking tub, new cabinet, sink and fixtures along with a large storage closet and plenty of space.
Two additional good sized bedrooms complete the upper level.
The 1st lower level has a great sized family room with nice large windows. There is a wood stove* for a beautiful heat on cold evenings. The 4th bedroom is a good size with a good size window. The second bath is also found on this level. Beautifully done with a new tiled shower, cabinet and fixtures!
The laundry is also on this level and leads direct to the oversized 2 car garage! Lots of storage space in addition to parking your car/s. The single garage door has an automatic opener and there is a man door leading to the back yard.
The lowest level is fully finished as an ‘L’ shaped recroom providing an extra space for kids or storage.
*Wood stove is not currently in use.
Central to Ancaster (<15 min), Dundas (<20 min), Hamilton (<30 min) Brantford (<30 min) and Cambridge (<30 min).
Property Features
Near highway/freeway
2-car garage
Brick exterior
Patio/deck
Ceiling fans
Central A/C
Ceramic tiles flooring
Den/study room
Eat-in kitchen
Family room
Finished basement
Fireplace
Forced air heating
Formal dining room
Gas heating
Hardwood flooring
Recreation room
Listed By:Jody, Paula and Lexi Tysoski Real Broker Ontario Ltd., Brokerage 226-400-6458
Contact Agent
By providing a phone number, you give us permission to call you in response to this request, even if this phone number is in the State and/or National Do Not Call Registry.
Direct link:
https://www.jodyandpaula.com/mylistings/direct/b5cd4f706c5bf868
All real estate listing information on this page is sourced, posted, and maintained by the agent(s) operating this website.

