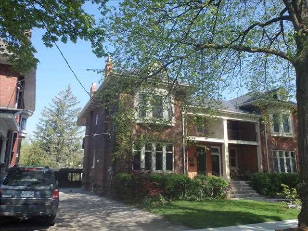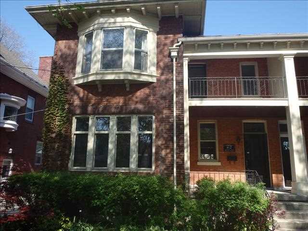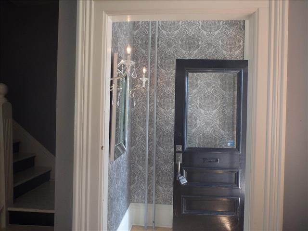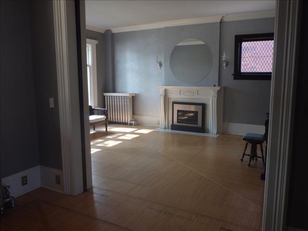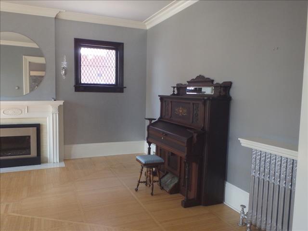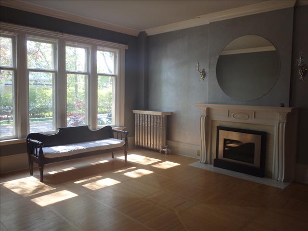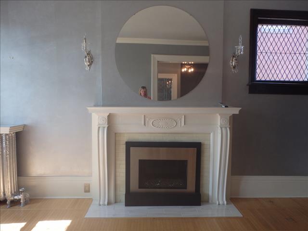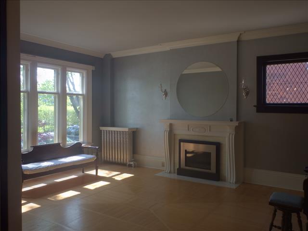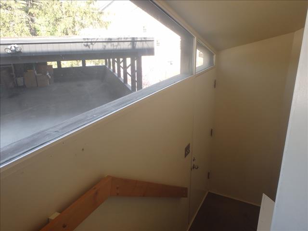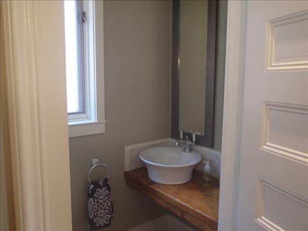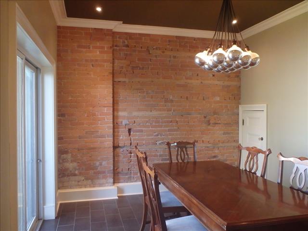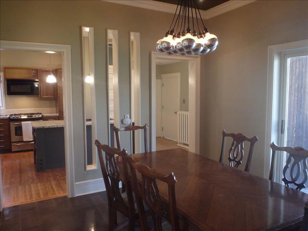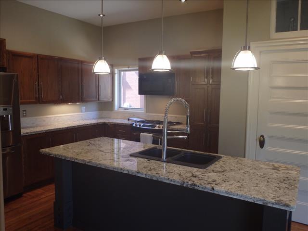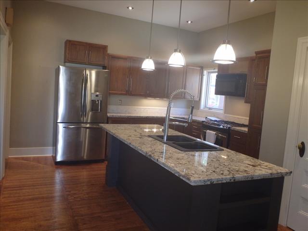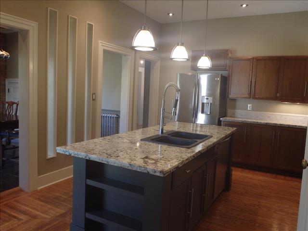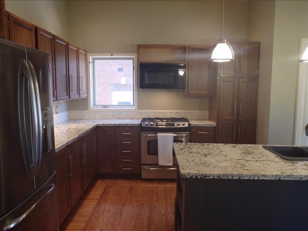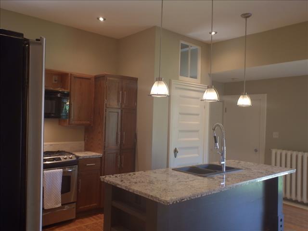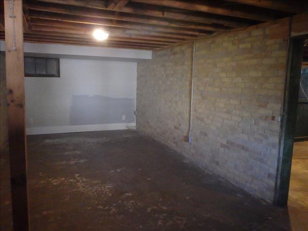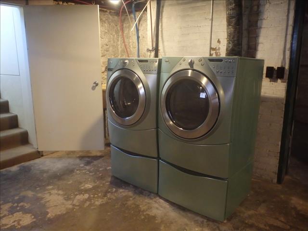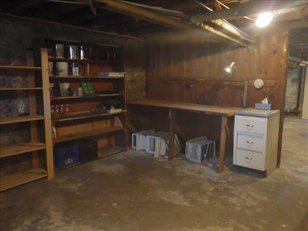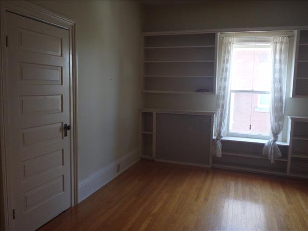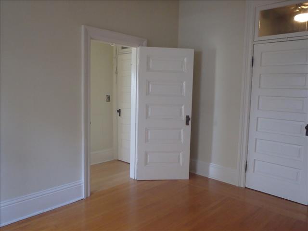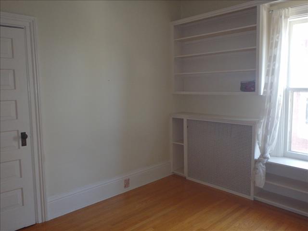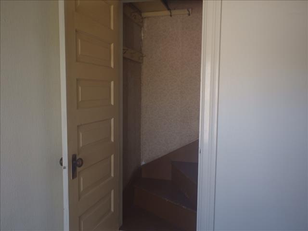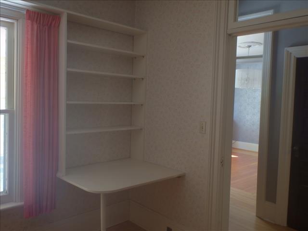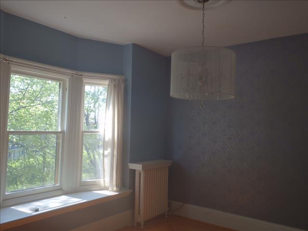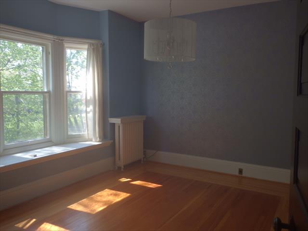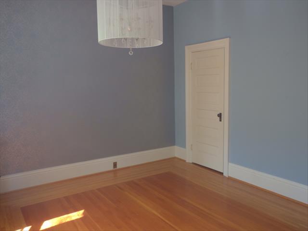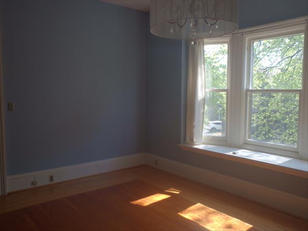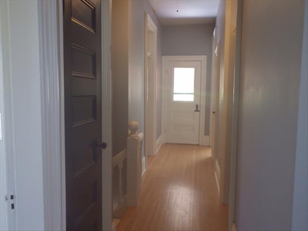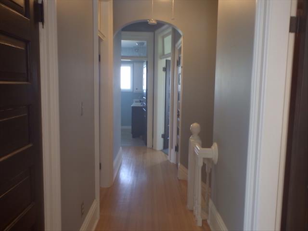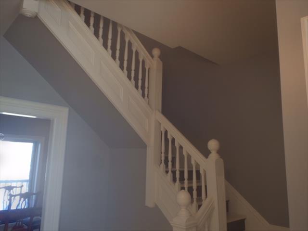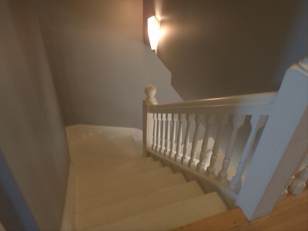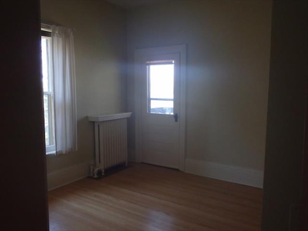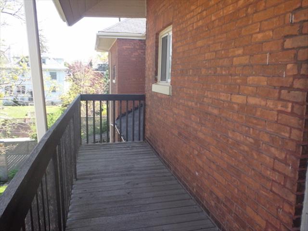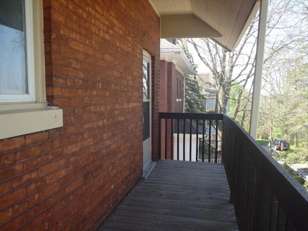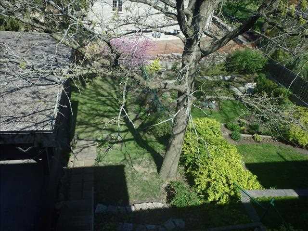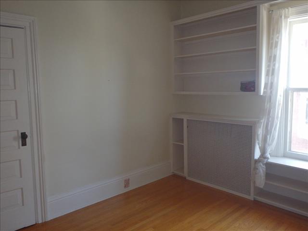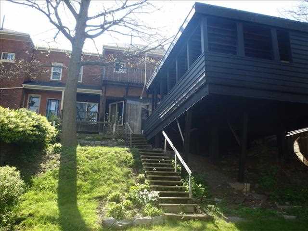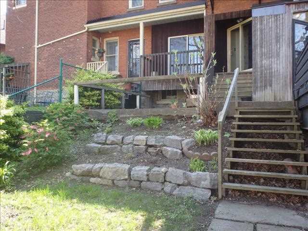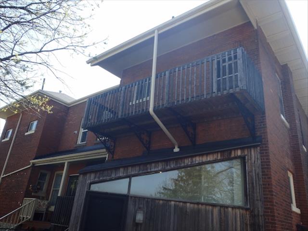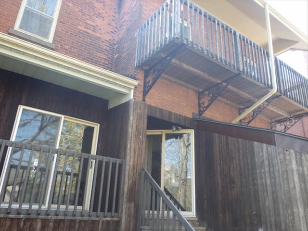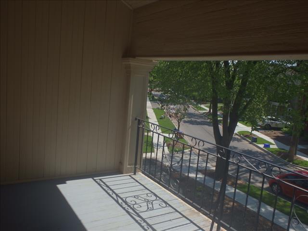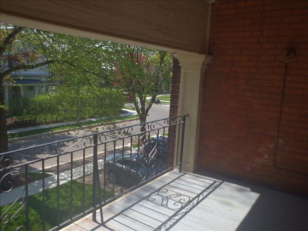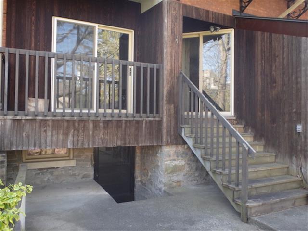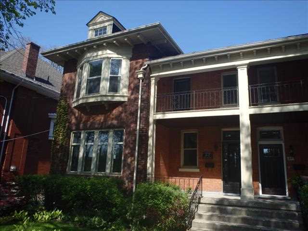Love the Urban Historic Vibe!
$379,900 62 Lorne Crescent Brantford ON N3T 4L7
4 |
2 |
2114 Sq Feet
Status
Sold
Property Type
Detached
Lot Size
6098
Description
This super Chic home has some super exciting features including 3 balconies!
Enter an elegant foyer with tall baseboards, beautiful lighting and original intricately designed hardwood floors that run through the main living room and hallway.
A natural gas fireplace with crystal glass is a feature in the large living room. Tall windows with beautiful glass panes, tall baseboards and crown molding. The radiators are warm accents and have convenient custom shelves. An amazing doublewide pocket door can close this room off for privacy.
A gourmet kitchen with updated cabinetry and tall ceilings. The chef’s island is complete with dazzling granite counters and built in dishwasher. A gas stove will have the chef singing while they prepare their favorite dishes and the deep double sinks with a tall tap are great for managing large dishes. Lots of cupboard and counter space and wood floors are easy on the feet. Access to the 1st private balcony through patio doors from the kitchen.
The dining room has a reclaimed brick wall that provides a classic flair and will look amazing with your favorite art piece. A good size for dinner parties, and a very cool light fixture that sparkles and shines. Another set of patio doors also lead to the1st of the private balconies overlooking the back yard.
Access the basement, drive way and back yard from the kitchen. The basement has a laundry/utility room, a workshop area and another room partially finished that would make an fantastic games or theatre room. Amazing brick walls have been sandblasted down to create an awesome atmosphere. There is a walk up to the back patio from this room.
Up the gorgeous staircase are 5 rooms + a bathroom. The master bedroom is spacious and bright. Gorgeous bay style windows with a deep sill are wonderful for plants. Large enough for a king size bed and side tables, there is also a modest closet.
The second room is on the smaller side and could be an office or use as a dressing room/large walk in closet. Access to the 2nd balcony is from the hall between the master and this room. Overlooking the peaceful street, covered and protected from the weather this is a great place to enjoy all year round.
The second bedroom is a good size, has a closet and built in shelving. The third bedroom has a door to both the second bedroom and the hallway and has access to the 3rd balcony, which overlooks the back yard from high above. Another peaceful place to enjoy.
The fifth room is also on the smaller and could be a micro bedroom or may be better suited to an office or storage space. There is a very cool walkup to the unfinished attic from this room. The main 4 pc bathroom and two linen closets complete this floor.
High ceilings throughout both floors create a light a spacious feel to this beautiful home. Call 519-761-3737 or 1888-252-6047 ID # 0062 for details and to book your viewing of this outstanding home!
Property Features
Close to gym/workout facility
Close to shopping
Near schools
Public transportation access
Balcony
Covered parking
Balcony
Brick exterior
Patio/deck
Ceramic tiles flooring
Den/study room
Eat-in kitchen
Exercise room
Family room
Fireplace
Formal dining room
Gas heating
Hardwood flooring
Recreation room
Listed By:Jody, Paula and Lexi Tysoski Real Broker Ontario Ltd., Brokerage 226-400-6458
Contact Agent
By providing a phone number, you give us permission to call you in response to this request, even if this phone number is in the State and/or National Do Not Call Registry.
Direct link:
https://www.jodyandpaula.com/mylistings/direct/e3eafc0fe494d4a6
All real estate listing information on this page is sourced, posted, and maintained by the agent(s) operating this website.

