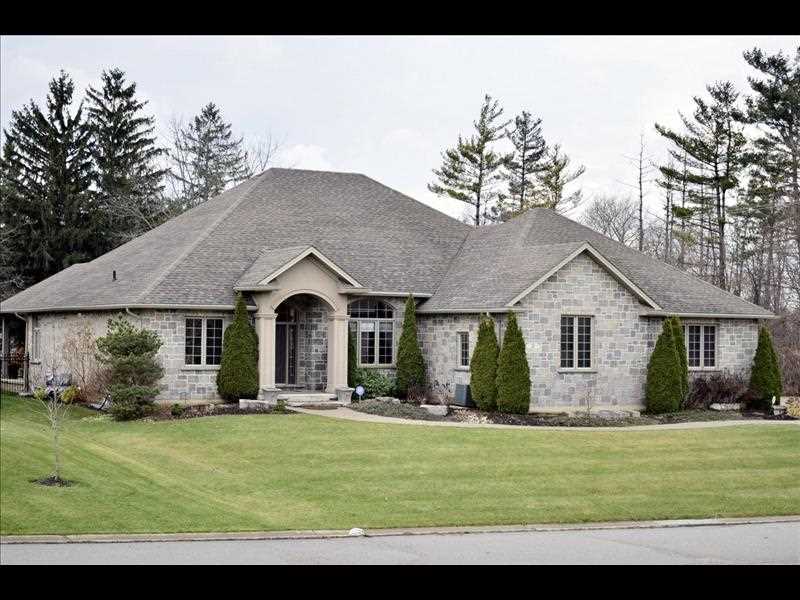$714,000 2 Franks Lane Brantford ON N3T 5L7
99% of Market Value!
Listing ID
#B54079
Status
Sold
Property Type
Bungalow
Lot Size
29299
This stunning executive home is in a desirable location on the edge of Brantford on a quiet street in a peaceful neighbourhood surrounded by like homes. Just minutes to highways - 403, 24 and 53, walking & biking trails are nearby and shopping is just a few minutes drive.
The large lot offers many options and comes with a landscape plan from Cedar Springs that allows for an expanded recreation area and an amazing pool area! The lot is approximately .6 of an acre and the yard is fenced with wrought iron look enamel coated steel with eco guard for very low maintenance. Access through two gates and each panel is easily removable for convenient access to different parts of the yard when you need it. There is a beautiful open view and a forested area across the road. Lots of sun in the west-facing yard for gardening and a shed is conveniently located at the back of the yard to store garden and off-season items.
Spotlessly pristine home with timeless décor and a spacious layout that offers so much! A kitchen of your dreams – with loads of cupboards, granite counters and a massive granite culinary island with lots of seating. The butler’s pantry has it own walk in pantry closet and is conveniently located on the way to the formal dining room. The dinette looks out over the back yard through big windows and a door allows for direct access from the kitchen to the covered patio, a bbqers delight!
The main living area is bright and spacious with large windows, 14 foot ceilings studded with pot lights and beautiful hardwood flows throughout. A natural gas fireplace is strategically placed within the wall of windows and creates a warm and inviting atmosphere.
Two bedrooms are on the main floor. A generous separation of the master suite allows a great amount privacy. The master has an exceptional 5-piece ensuite; granite and double sinks, tiled walk in shower, large soaking jet tub and a walk in closet that is an astounding 12’10 X 9’11!
The second bedroom on the main floor has its own luxurious 3-piece ensuite and walk-in closet. Nice bright windows and double French doors make you feel like you are on holiday. Could also be a main floor office.
Curved hardwood stairs lead to the finished basement with three large areas allowing for many layout options. Plenty of space for pool tables, ping pong, foosball and more. Two spacious bedrooms, a full 4-piece bathroom and an office are also found here. An additional space that could make an ideal separate living area has a bathroom and stairs direct to the garage.
The garage, ooohhh the garage….. Massive 36 X 45.7 feet! Has its own separate furnace AND a/c, 100 amp service, hot and cold water….
Better, easier and much faster than new, the list of features for this property goes on and on but seeing is believing and these sellers are serious about selling!
Call us direct to view – Jody or Paula Tysoski 519-761-3737
By providing a phone number, you give us permission to call you in response to this request, even if this phone number is in the State and/or National Do Not Call Registry.
All real estate listing information on this page is sourced, posted, and maintained by the agent(s) operating this website.

