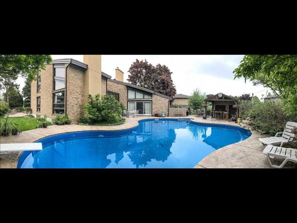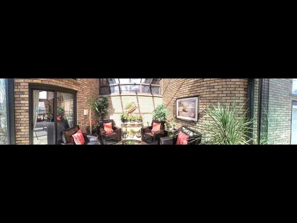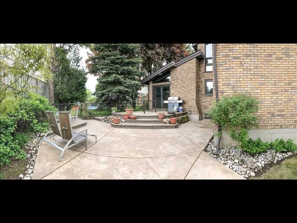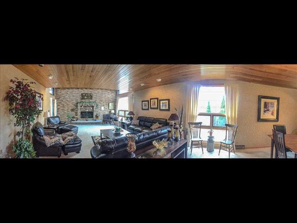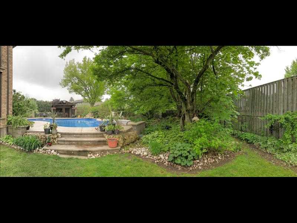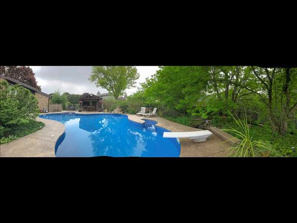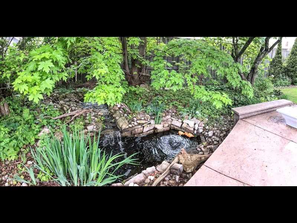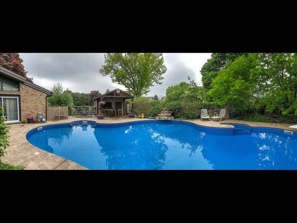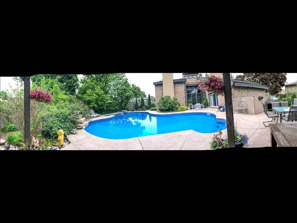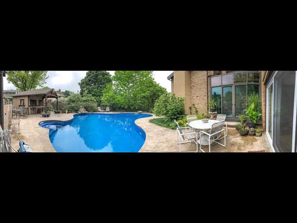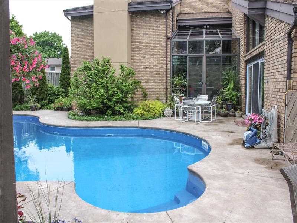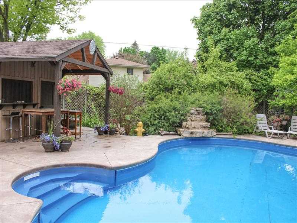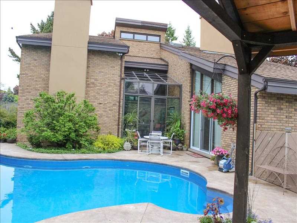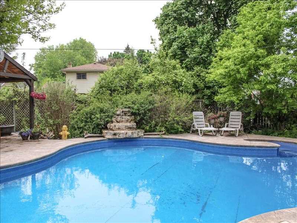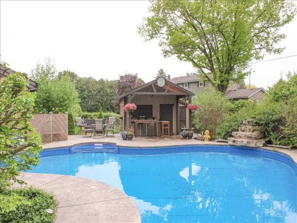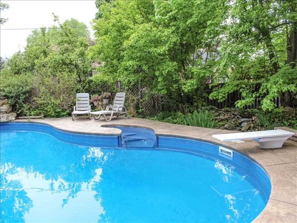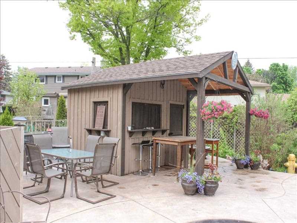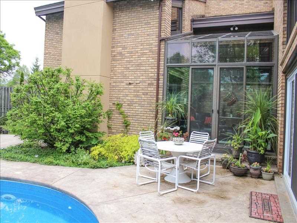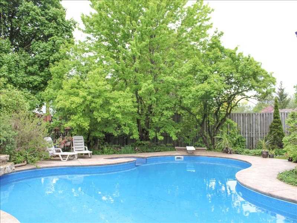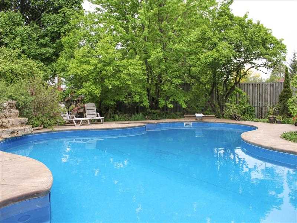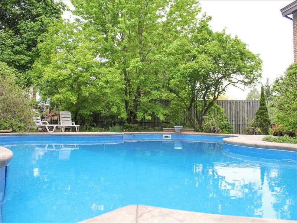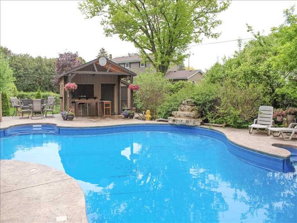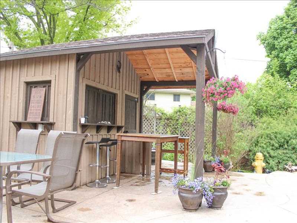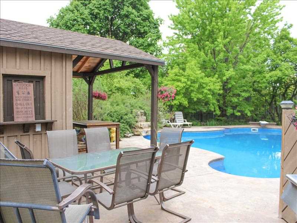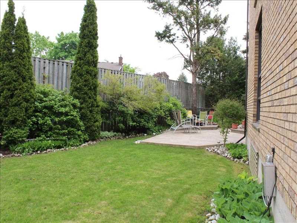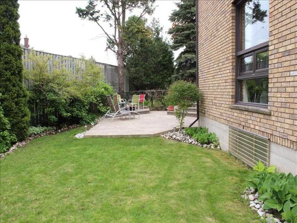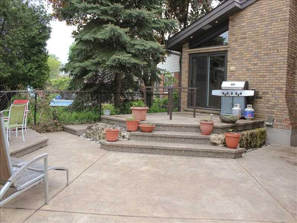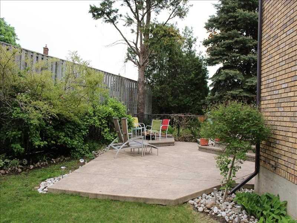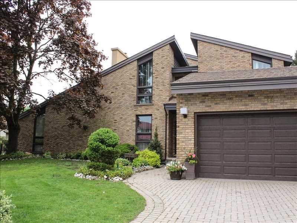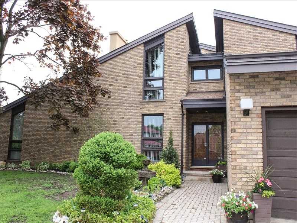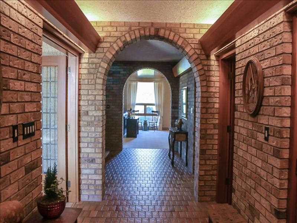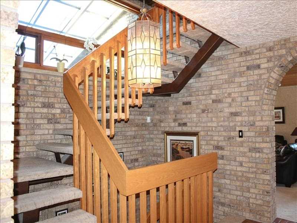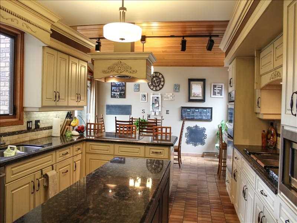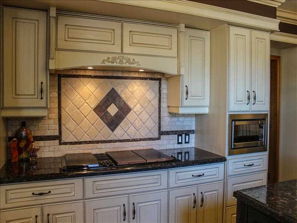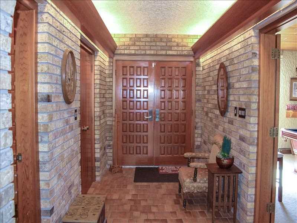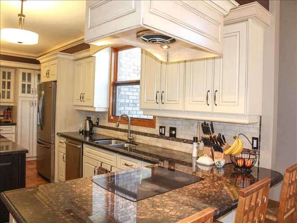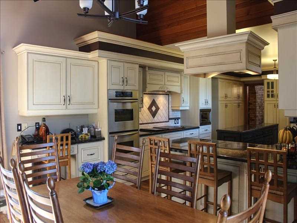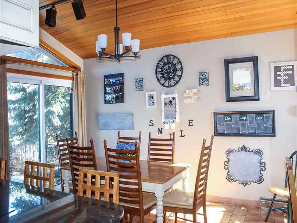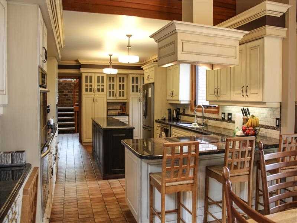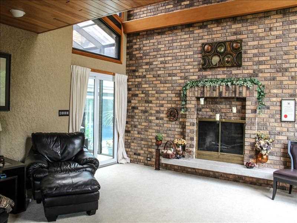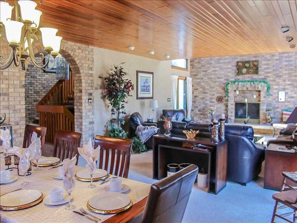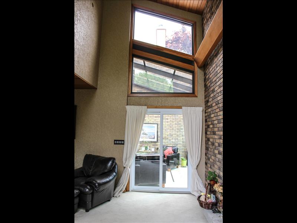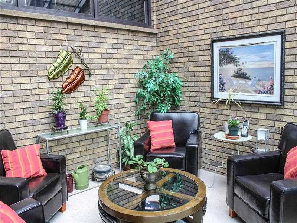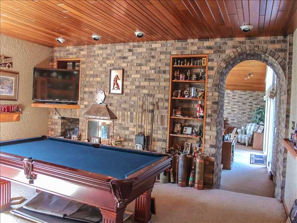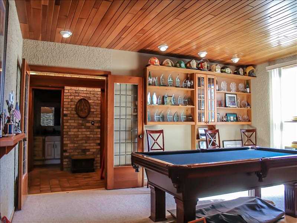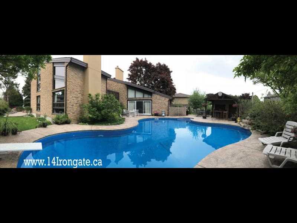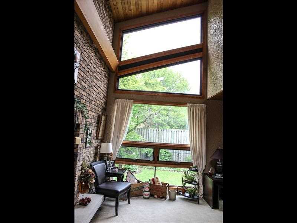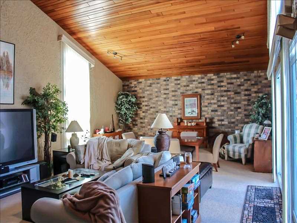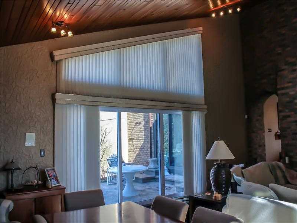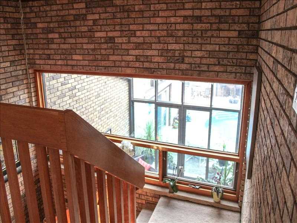$949,900 14 Irongate Place Brantford ON N3R 5V5
4 |
4 |
5500 Sq Feet
Status
Sold
Property Type
Single Family Home
Lot Size
13503
Description
• Striking architecture in this quality custom home that sits on a private 1/3 acre lot off of a quiet cul de sac in the desirable Cedarland neighbourhood of North Brantford • 4325 sf of finished space above grade + an amazing three season solarium
• An elegant and welcoming foyer includes a large walk though closet leading to the back entrance from the 2 car garage and main floor laundry.
• Plenty of windows throughout allow for lots of natural light
• The intelligent design offers many unique features including ambient lighting, clever storage and so many more appealing qualities
• A luxurious kitchen features an expansive island with granite counters, breakfast bar and custom cabinets
• Chefs will appreciate the Jenn Air 4 burner bbq/grill cook top with direct vent, a second ceramic 4 burner cook top and double wall oven. • The eating area accommodates a good-sized table and offers a lovely view of the back yard and stamped concrete patios • Enter the sophisticated dining area with the capacity to hold a large dining table and starring a wonderful view of the living room • Soaring 20 foot ceiling and a attractive fireplace flooded with light from the floor to ceiling windows on both sides and a view of the solarium • Flooded with light and a great view of the backyard and pool, the solarium provides a serene place to relax • The west wing of this incredible home has a main floor games room/man cave with space for a pool table and holds the 2nd fireplace with fantastic copper detail. • Through the games room you will find an amazing family room with soaring 20 foot ceiling and the 3rd fireplace as a feature wall • 10 foot patio doors provide the 3rd way to the backyard oasis and another wonderful view of the yard • A beautiful open stairway leads from the foyer to the upper floor that also has plenty of windows and 19-20 foot ceilings providing lightness throughout • 4 large bedrooms are well designed and have many great features including tons of built in storage • The master bedroom features large windows with a view of the beautiful back yard and plenty of space. • A well-designed walk in closet includes an opening window for fresh air. • A fabulous renovated ensuite highlights double glass sinks, sharp cabinets and shower • The main bath has been renovated and includes a large soaking jet tub, separate shower all done in travertine tile • Step out to the unique upper front patio and enjoy the warm summer days and cool summer evenings with a lovely view of the sky. • 1200 finished space in the basement + over 1400 square foot unfinished space for future finishing or storage. • A large foyer has space for an office area and leads to several rooms. • The sprawling recroom contains the 4th fireplace and comes with a 106” projection tv system • A full wet bar features a very cool copper sink and all the space and features you need for a well-equipped bar • The exercise room leads to a purpose built indoor wet room with 6 person hot tub, a convenient shower and 2 piece bath • A cold room and large storage/utility area would make a fantastic workshop • A hallway with additional storage area leads direct to the garage finishing off he basement level • Step out one of the patio doors to the back yard oasis and find a custom 89,000 litre heated in-ground salt water pool complete with waterfall and separate fish pond • Surrounded by beautiful stamped concrete patios and walkways leading to the different areas of the yard • A full service poolside cabana will delight with hydro, cable and comes with a fridge that has water feature • Follow the walkway with built in lighting around to another private area with a fire pit and raised patio surrounded by armor stone • Mature gardens and shrubs run the perimeter and proved a great deal of privacy when in season. You will want to host many marvelous events with family and friends in this Enchanting home!
View Floor Plans Here
Room Features
http://www.platinumlivingrt.com/14irongatefloorplans
Property Features
Close to gym/workout facility
Close to shopping
Near highway/freeway
Near schools
Public transportation access
Balcony
Fitness room
Game room
Heated pool with spa
2-car garage
Balcony
Brick exterior
Patio/deck
Swimming pool
Broadloom flooring
Ceiling fans
Central A/C
Ceramic tiles flooring
Den/study room
Exercise room
Family room
Finished basement
Fireplace
Forced air heating
Formal dining room
Gas heating
Recreation room
Spa
Walk-in closet
Listed By:Jody, Paula and Lexi Tysoski Real Broker Ontario Ltd., Brokerage 226-400-6458
Contact Agent
By providing a phone number, you give us permission to call you in response to this request, even if this phone number is in the State and/or National Do Not Call Registry.
Direct link:
https://www.jodyandpaula.com/mylistings/direct/17fe8f3ebdcbbeec
All real estate listing information on this page is sourced, posted, and maintained by the agent(s) operating this website.

